
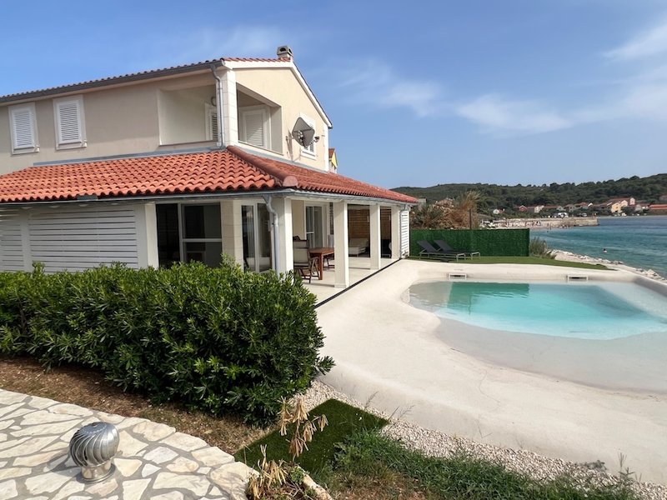

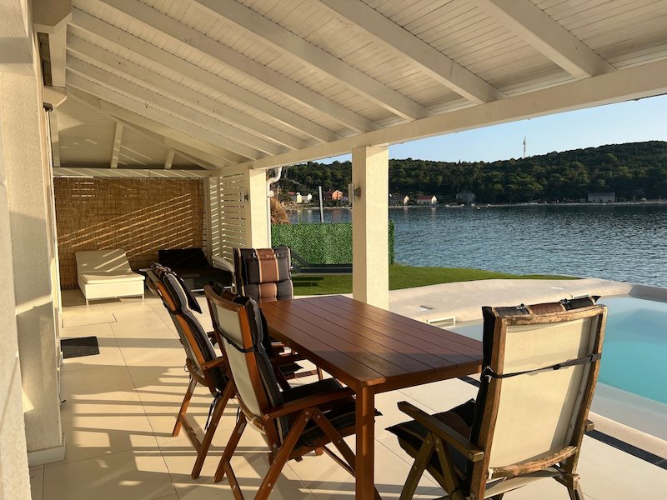
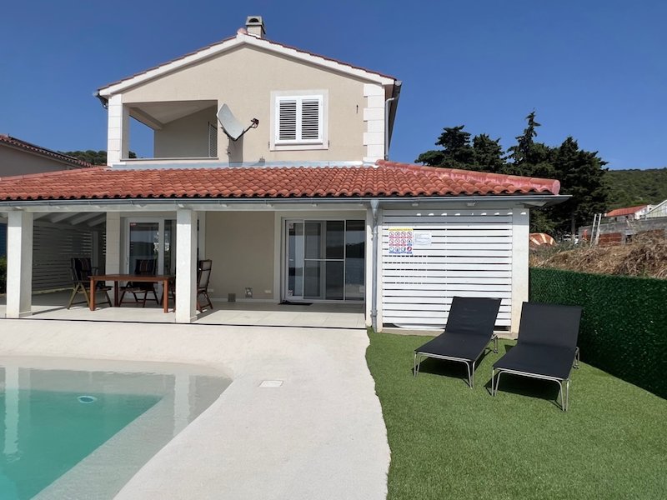

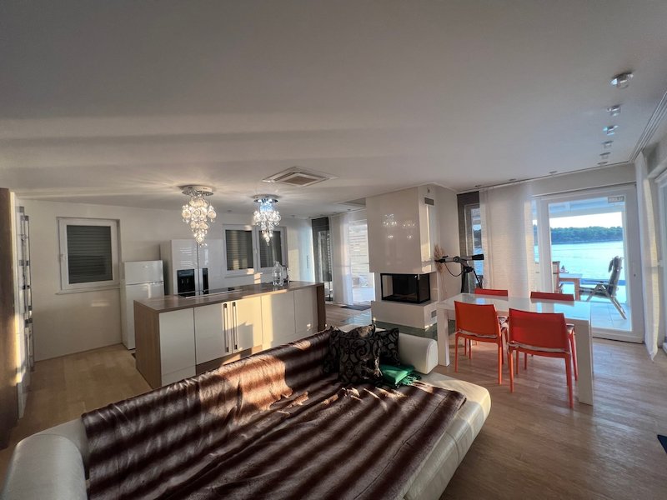
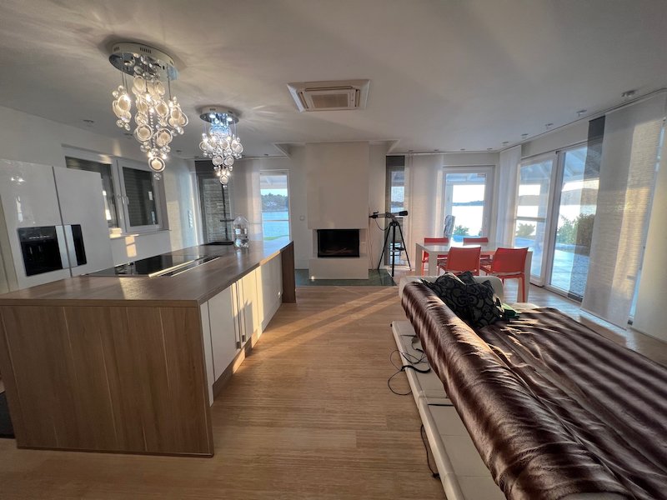
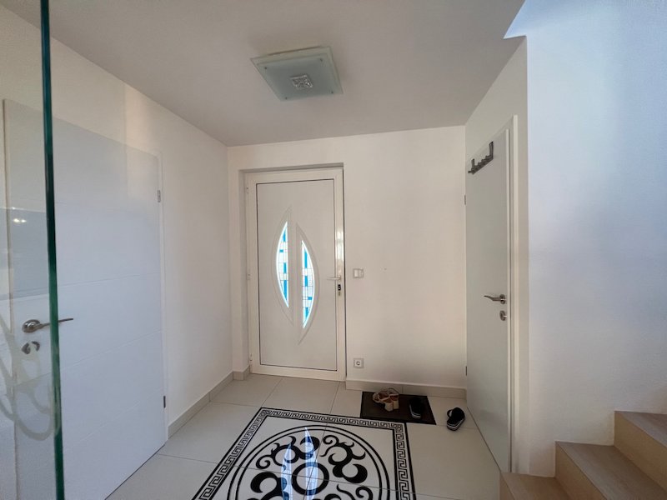
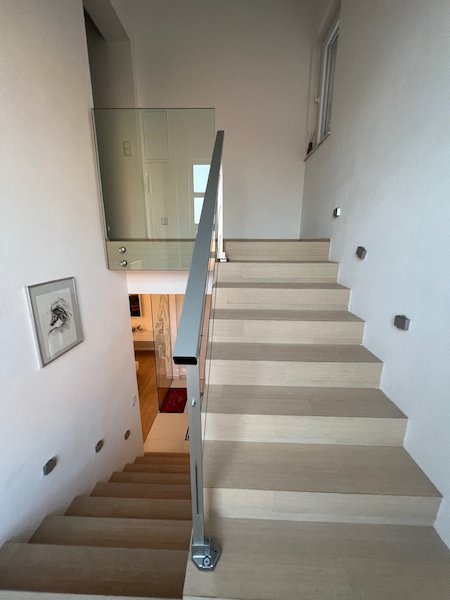
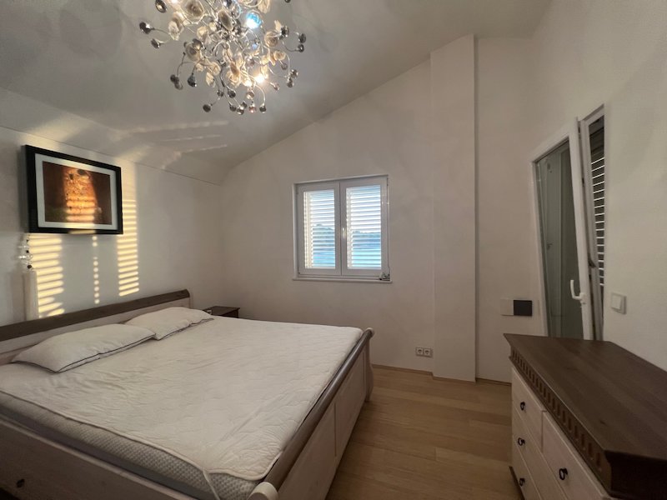
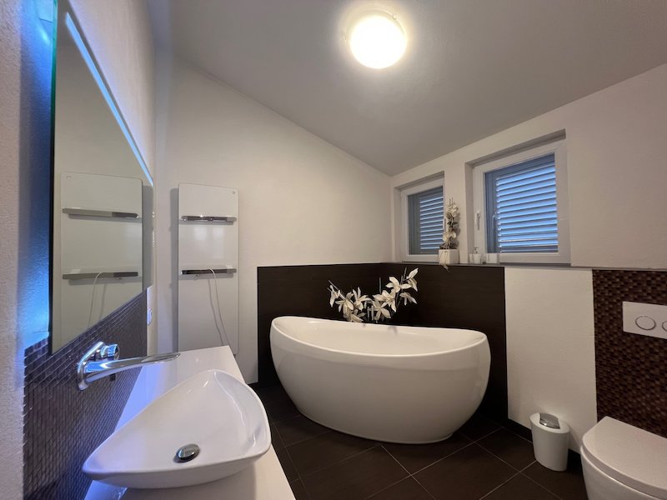
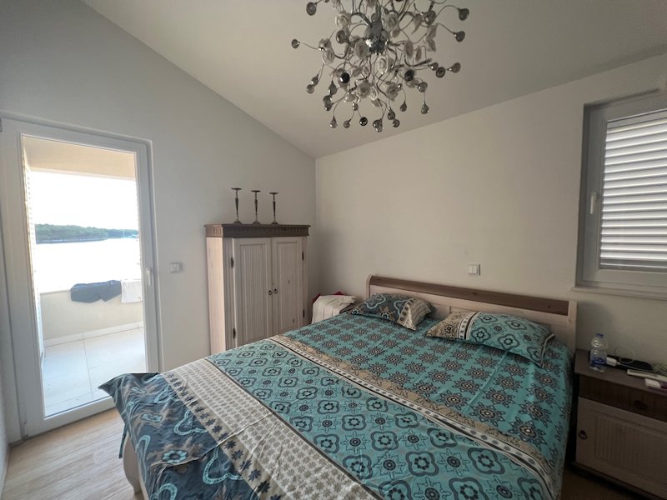
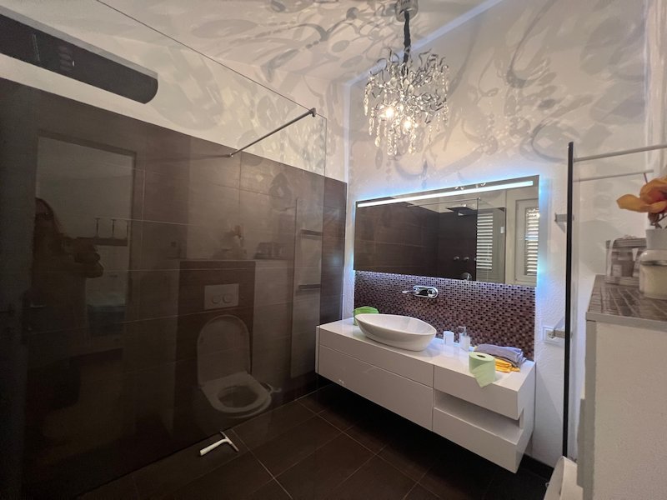

Discover a beautiful detached house, built in 2018, perfectly situated along the seafront in a peacful environment. This property offers 87 square meters of living space and sits on a 349 square meter plot.
Layout: The house is divided into two floors. The first floor includes an entrance hall, storage room, living room, toilet, and a kitchen with a dining area. The living room has direct access to a terrace that overlooks a private swimming pool.
On the second floor, you’ll find two bedrooms, each with its own bathroom. Both bedrooms also provide access to a balcony.
The house comes fully furnished for immediate occupancy.
The majority of rooms feature bamboo parquet flooring, while the hallway is tiled with Versace ceramic tiles.
The windows are PVC double-glazed, and the shutters are made of aluminum.
The house is equipped with underfloor heating in the bathrooms, inverter air conditioning in other rooms, and the option to use a fireplace for additional heating. A heat pump is responsible for providing hot water efficiently. Beneath the terrace, there’s a 50 m3 water tank for storage.
The house has 7 cm of insulation, enhancing energy efficiency and comfort.
Facade features silicate finishing, and the roof is made of concrete.
A parking area is available in front of the property, suitable for one or two vehicles.
Positioned just 5 meters from the sea, this property offers direct access to coastal living.
The village of Soline hosts a shop, adding convenience to daily life.
Tax and Costs: Buyers are responsible for a 3% tax based on the sale price, as well as 2% of the selling costs.
Property code : EJ1585
Property type : House
Offer type : For sale
City : Sali
Size : 87 m2
Land included : 349 m2
Bedrooms : 2
Built : 2018
Energy level : EI v izdelavi