
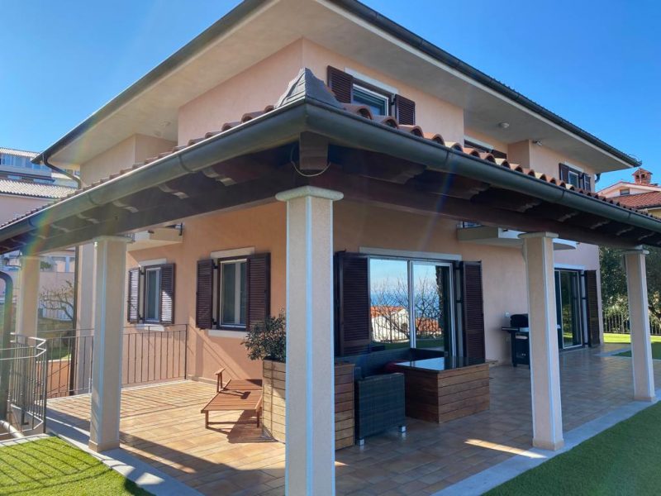
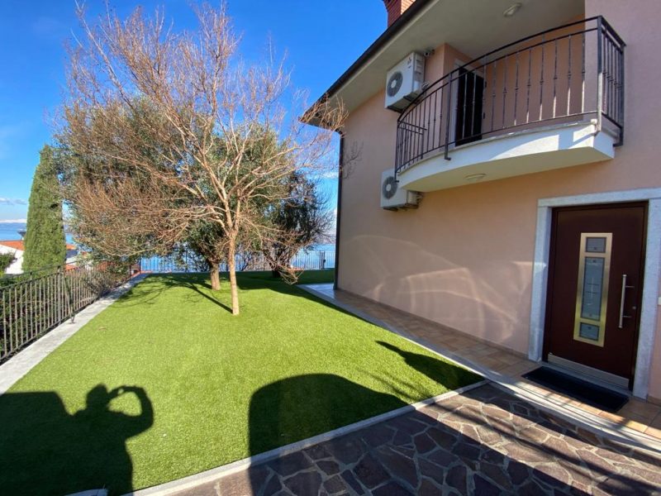
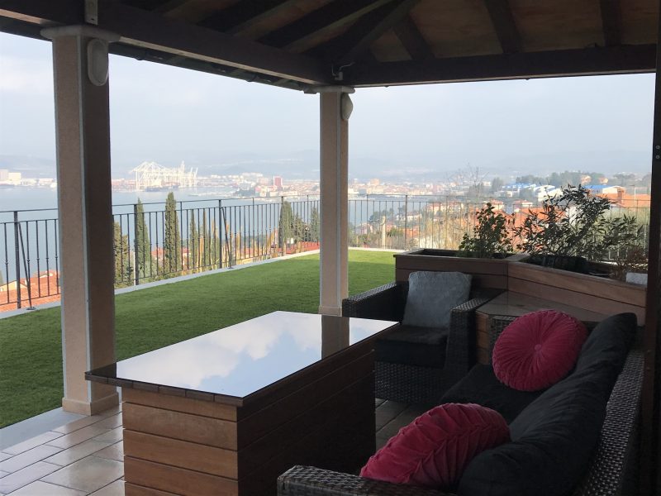
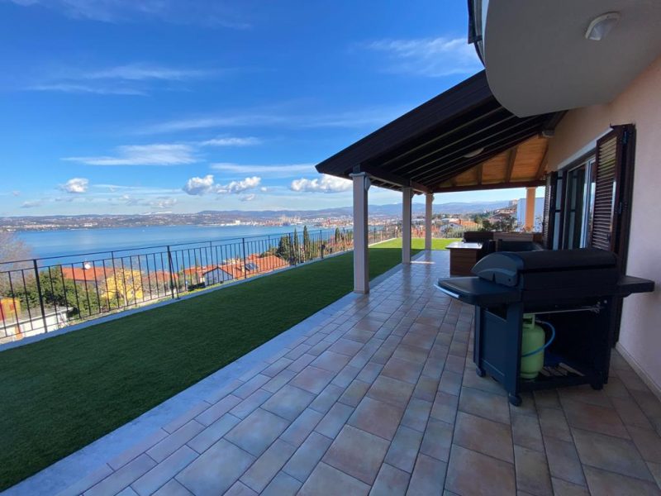
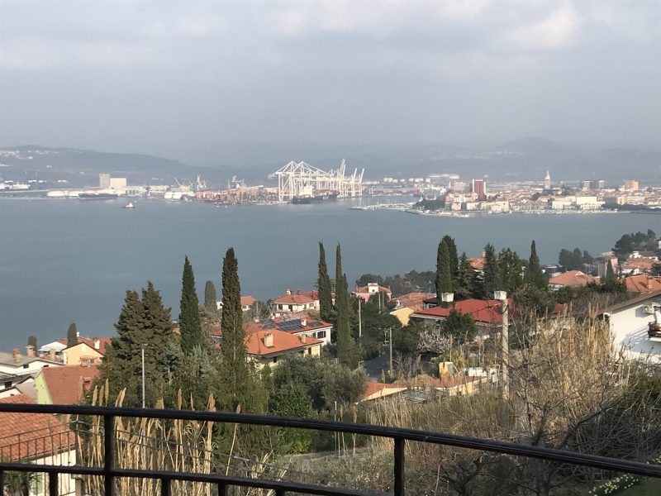
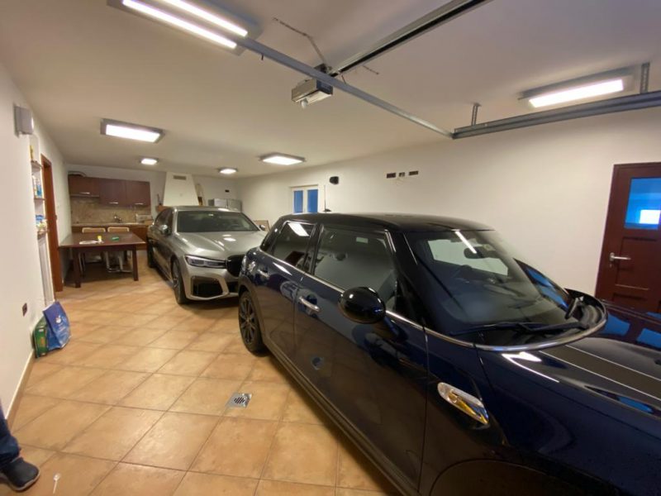
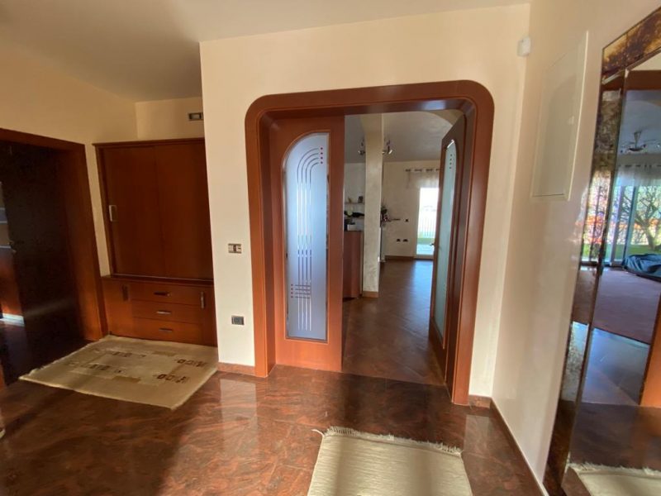






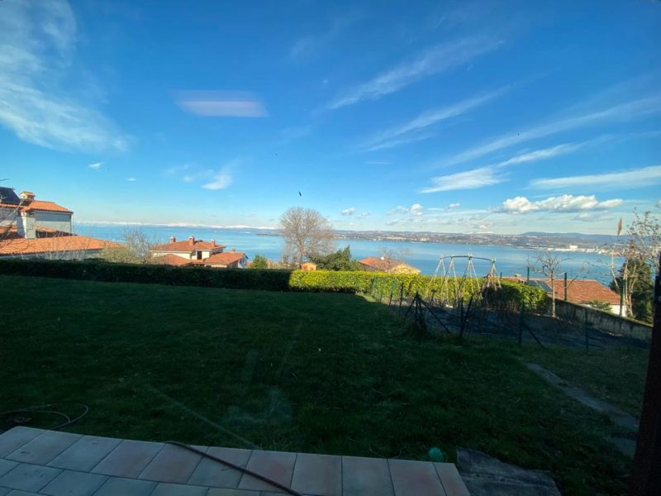
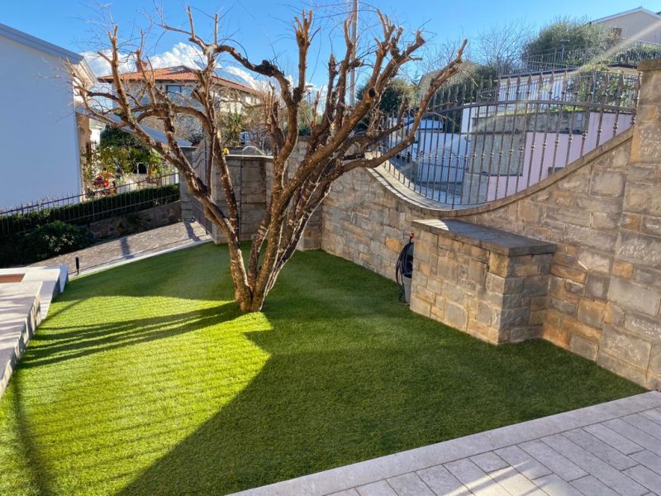
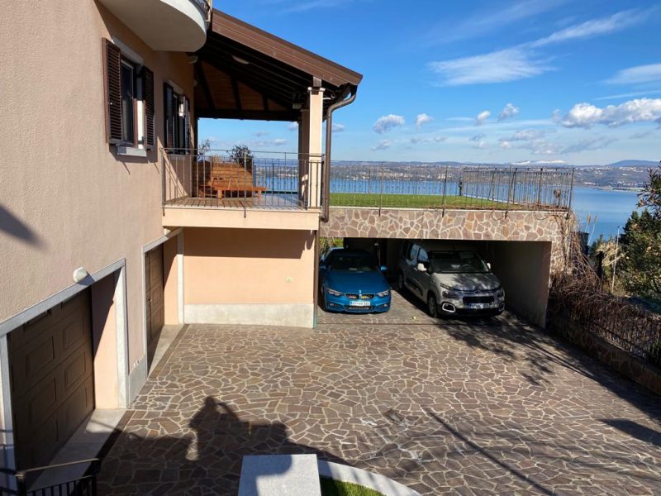
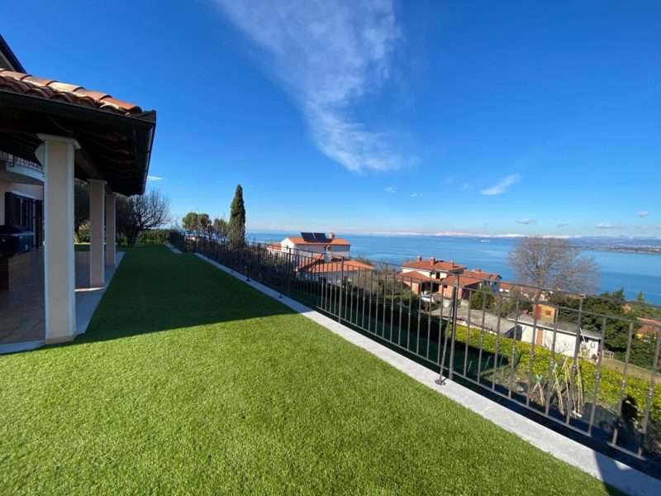
We are selling a superior detached house in Koper, located in a quiet location. The house was built in 2006. It is extremely bright and built with high quality materials. It has a beautiful view of the sea, Koper and the Alps and a large glass area, a large summer terrace and olive tree planting make it a nice place for a demanding family to live both outside and inside. Thanks to the good insulating façade, it is also characterised by very low heating costs.
The house has a total gross area of 358 m2. It has a plot of 1092 m².
The house comprises the following rooms:
1 floor- Consists of a large garage for three cars, a large multi-purpose lounge (which could be converted into a swimming pool), a toilet, a heating room, a storage room for a tank and fitted wardrobes.
2nd floor – comprising two entrances to the house, entrance hall with fitted wardrobes, utility, office, bathroom, living room, WC and a large living room with kitchen, dining room and living room in one with access to a large tropical wood clad and covered outdoor terrace. From the living room there is a wonderful view over the panoramic glass wall to Koper and the sea.
3rd floor – consists of 4 bedrooms with access to 3 balconies, bathroom with toilet, bathtub and shower. In the corridor there are built-in wardrobes.
The construction is made of high-quality materials. The interior walls are whitewashed using the spatolato technique, granite shelves, wrought-iron fencing (hot-dip galvanised) The furniture in the house is made to measure. Windows, chimneys and shutters are made of aluminium, Doors are burglar-proof.
The floors throughout the house (living room, bedrooms, office) are covered with African parquet Jatoba, the dining room and kitchen) are covered with ceramics Iris, in the entrance hall and corridors there is granite.
On the plot there is a water tank (55 m3 litres) for collecting rainwater, for watering the garden or for washing the terraces.
The plot is surrounded by a fence. Half of the garden is beautifully landscaped, the other half is paved with stone. Car access is possible via sliding gates which open electronically.
The location is suitable for families – close to the sea (200 m), primary school, kindergarten, shops. Quick access to the Koper bypass.
In front of the property there is a possibility to park five vehicles and two under the roof. In the basement there are 3 PM
Central heating (oil). Very low costs due to very good insulating facade.. .
Condition of sale: The buyer pays a real estate sales tax of 2% of the sale price.
Property code : EJ1599-AB
Property type : House
Offer type : For sale
City : Koper
Size : 360 m2
Land included : 1100 m2
Bedrooms : 4
Built : 2006