
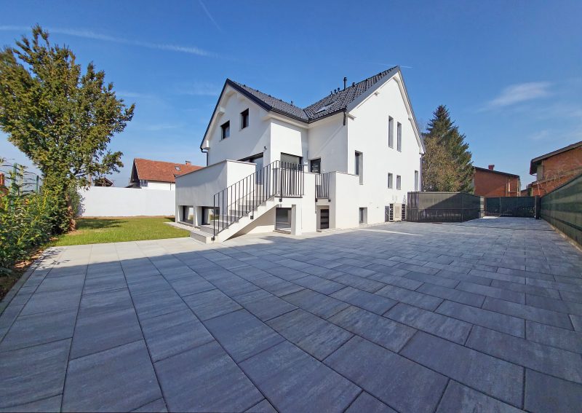
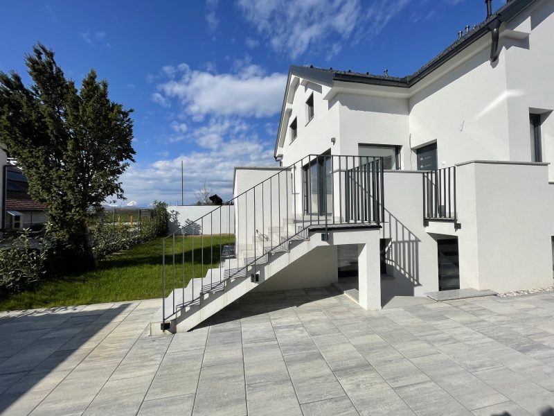
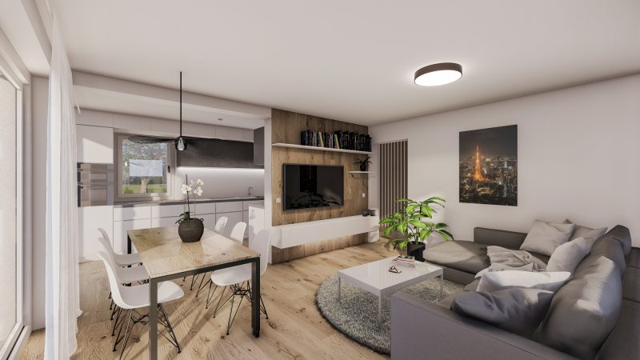
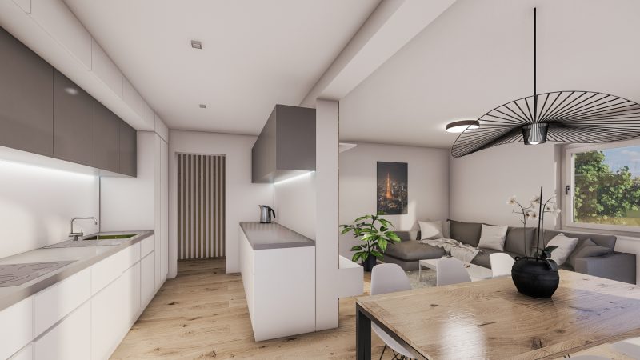
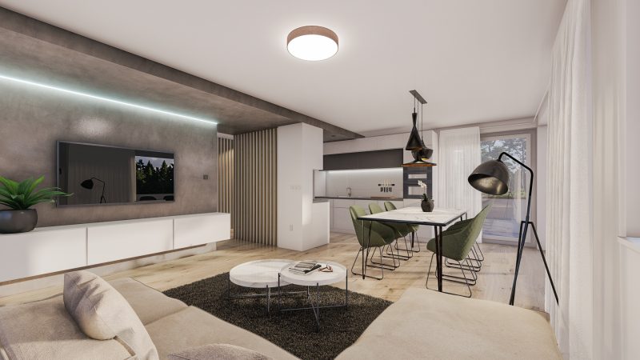
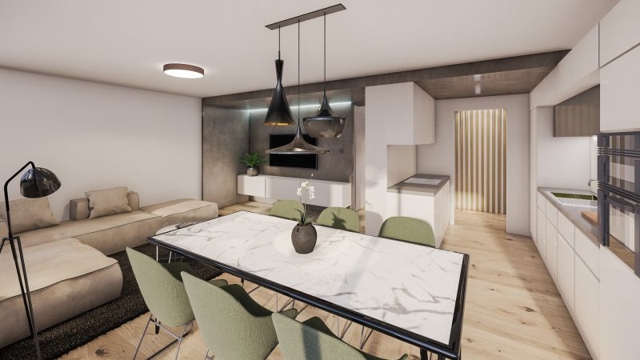
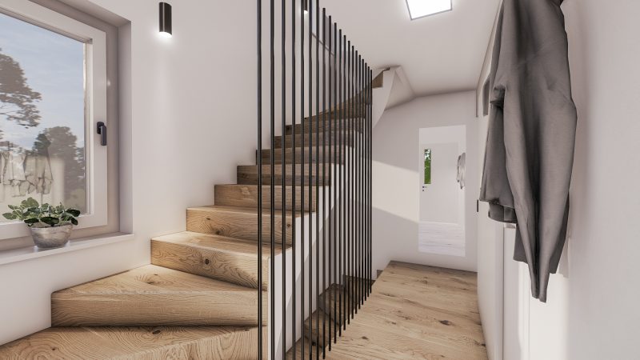
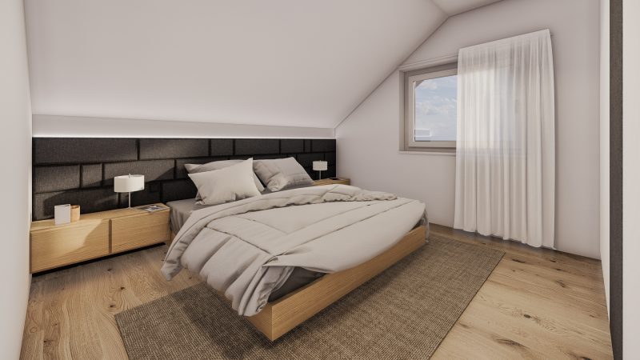
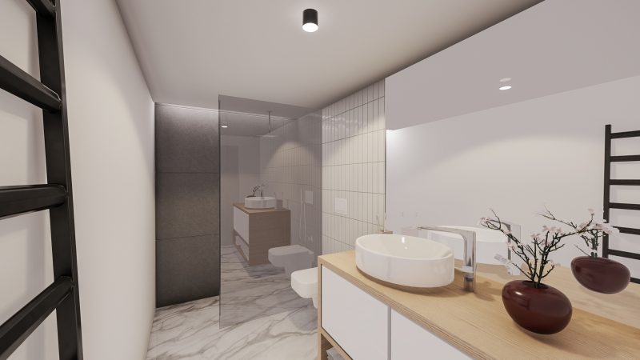
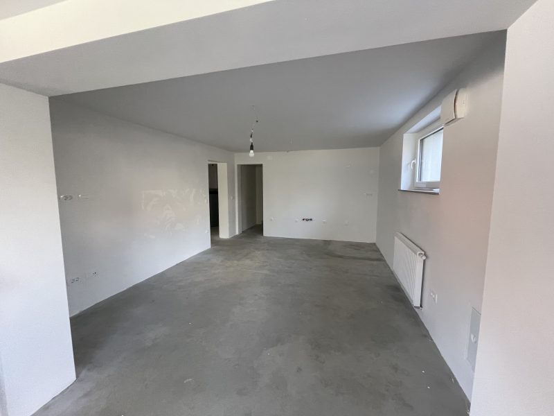
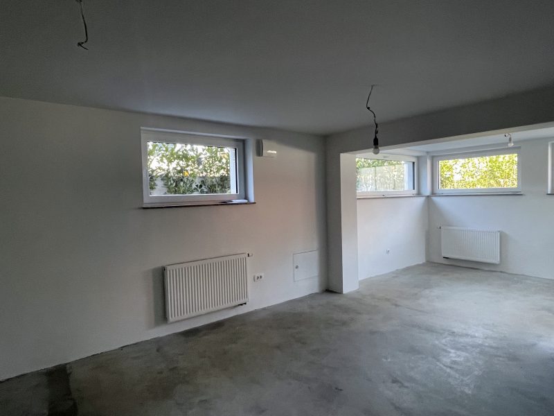
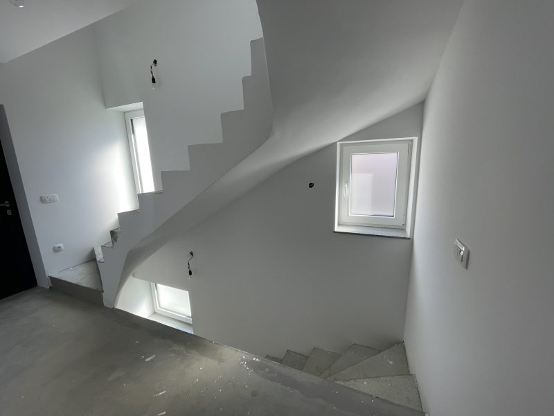
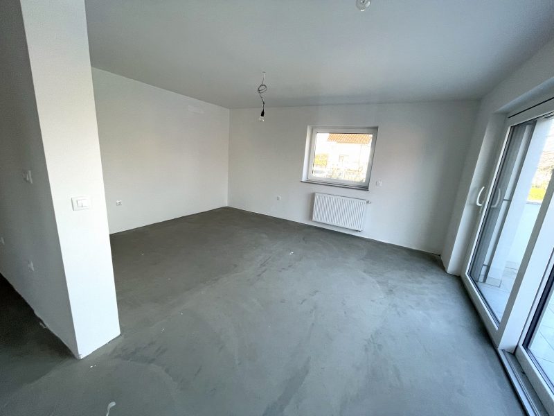
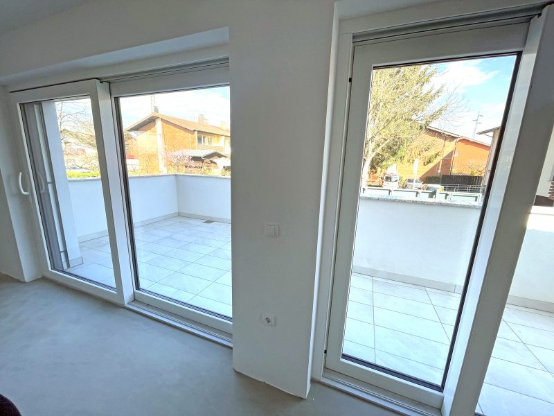
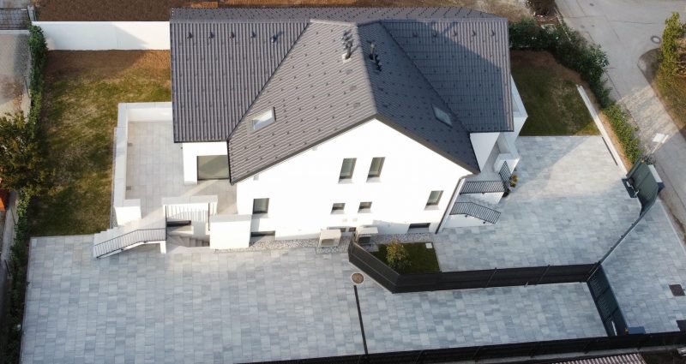
An exceptional opportunity to buy a modern, low-energy semi-detached house in the A2 energy class!
The property was completely renovated in 2022 and is located on a quiet side street. Each of the two separate units has three floors, its own private entrance, a courtyard with parking spaces and a garden, greenery and fencing to ensure privacy. The units are sold in the 4th extended construction phase, which means that only the flooring, interior doors and bathroom fittings are missing. The exterior is paved and landscaped, with laurels planted along the boundary for privacy. The total land area is 603 m2.
Semi-detached house is sold as a whole unit (East + West Unit).
FLOOR PLAN:
The first floor (low ground floor) comprises:
The second floor comprises:
The third floor comprises:
The surrounding area is finished with MINIS panel fencing, brushed concrete ZURBI fencing, narrow-leaved laurel trees and modern sliding or sliding sectional doors made of perforated sheet metal. On the S side there is a fixed panel fence in anthracite and on the S side a modern brushed concrete fence. On the E and W sides are planted narrow-leaved laurel trees and at the entrance to each unit are modern sliding sectional or sliding perforated sheet metal doors. The paving is done with large format Austrian Semerlock pavers, Citytop grande type, 8 cm thick, and where not paved, grass is planted.
Heating: air/water heat pump, radiators with thermostatic valves, 200 l hot water cylinder
Connections: gas, sewerage, mains water, fibre optic/cable internet, pre-installation for air conditioning and electric charging points and solar panels.
The photos show a conceptual layout of the interior design.
Exceptional location close to highway, quickly connected to the city centre. All infrastructure for the convenience of living nearby. Countless opportunities for spending leisure time in nature nearby.
Land registry, free of encumbrances.
Property code : AS1558
Property type : House
Offer type : For sale
City : Ljubljana
Size : 372,4
Land included : 603
Built : 2009
Renovated : 2022
Energy level : A2 (10 - 15 kWh/m2a)